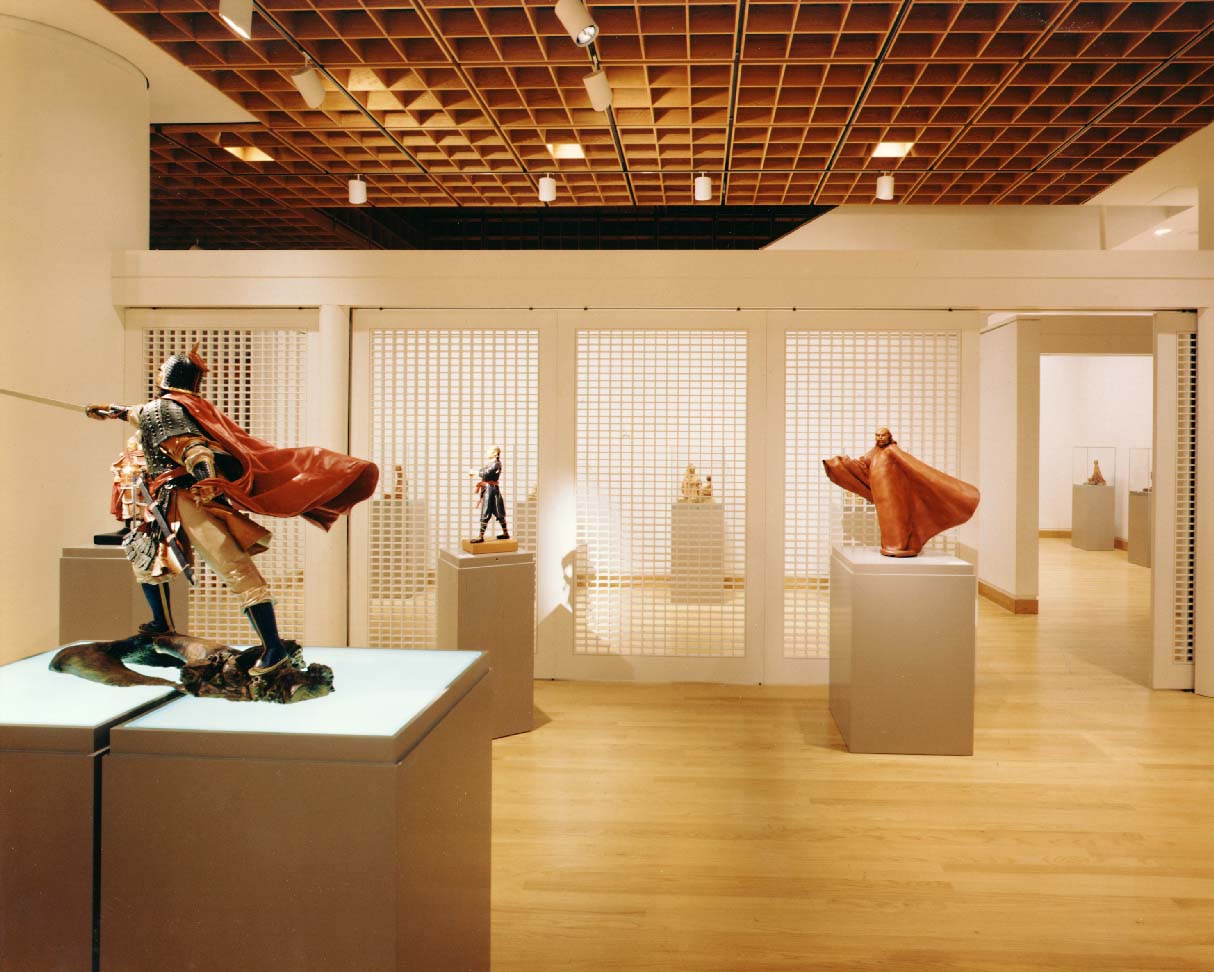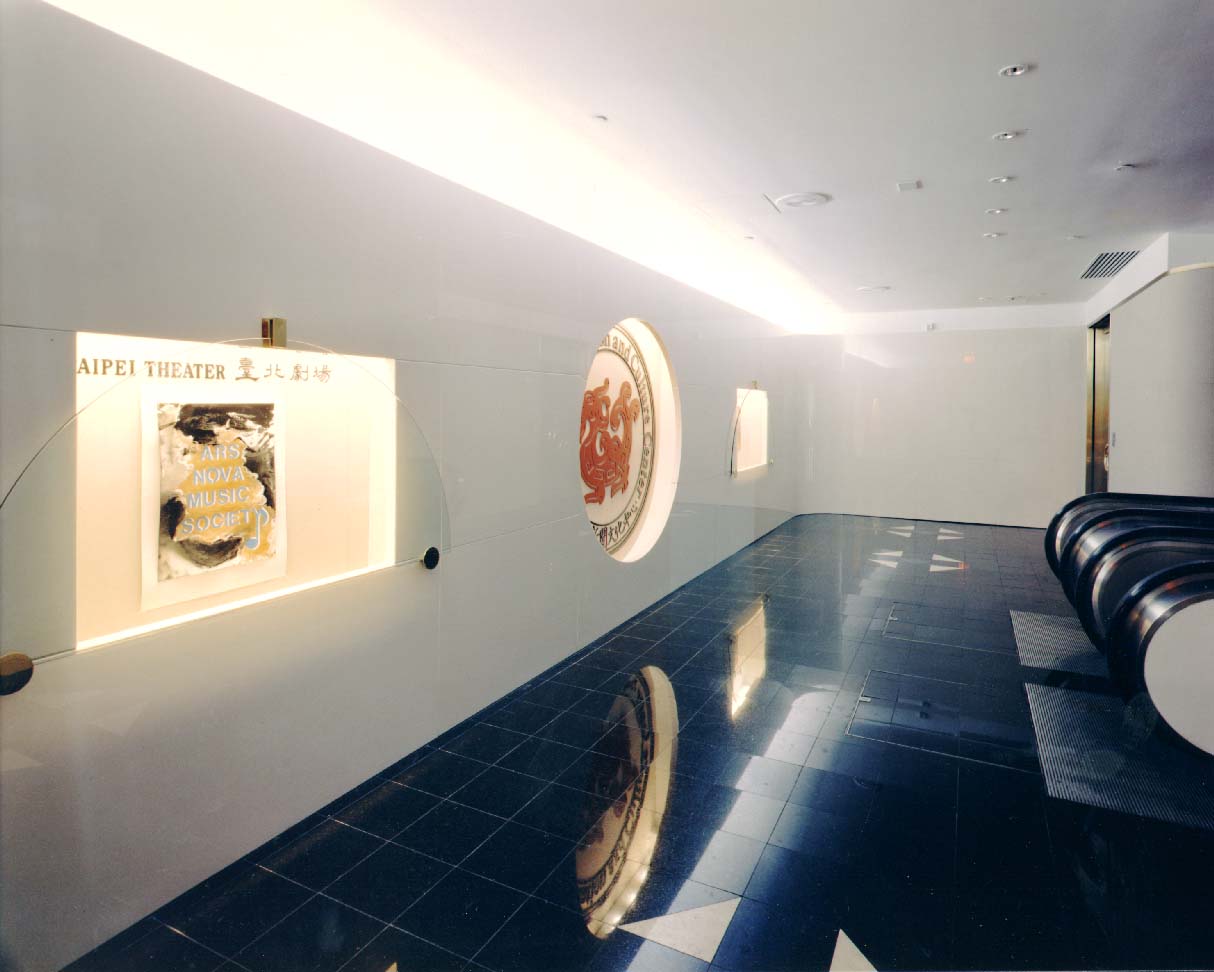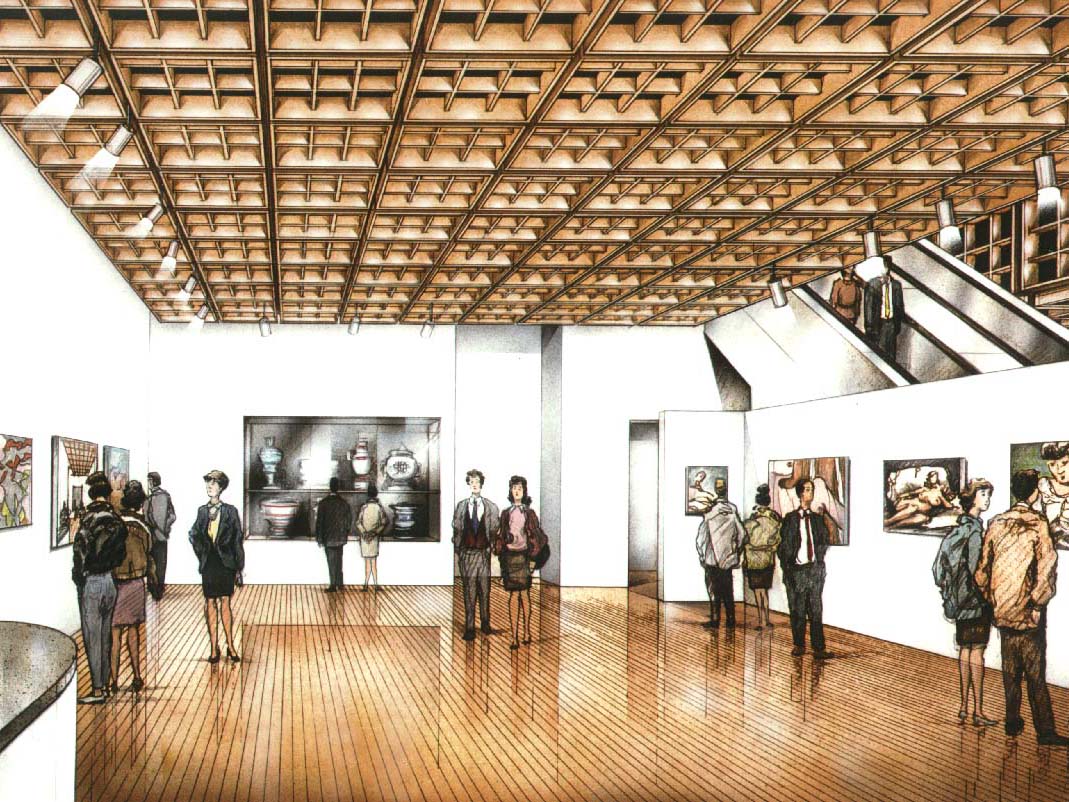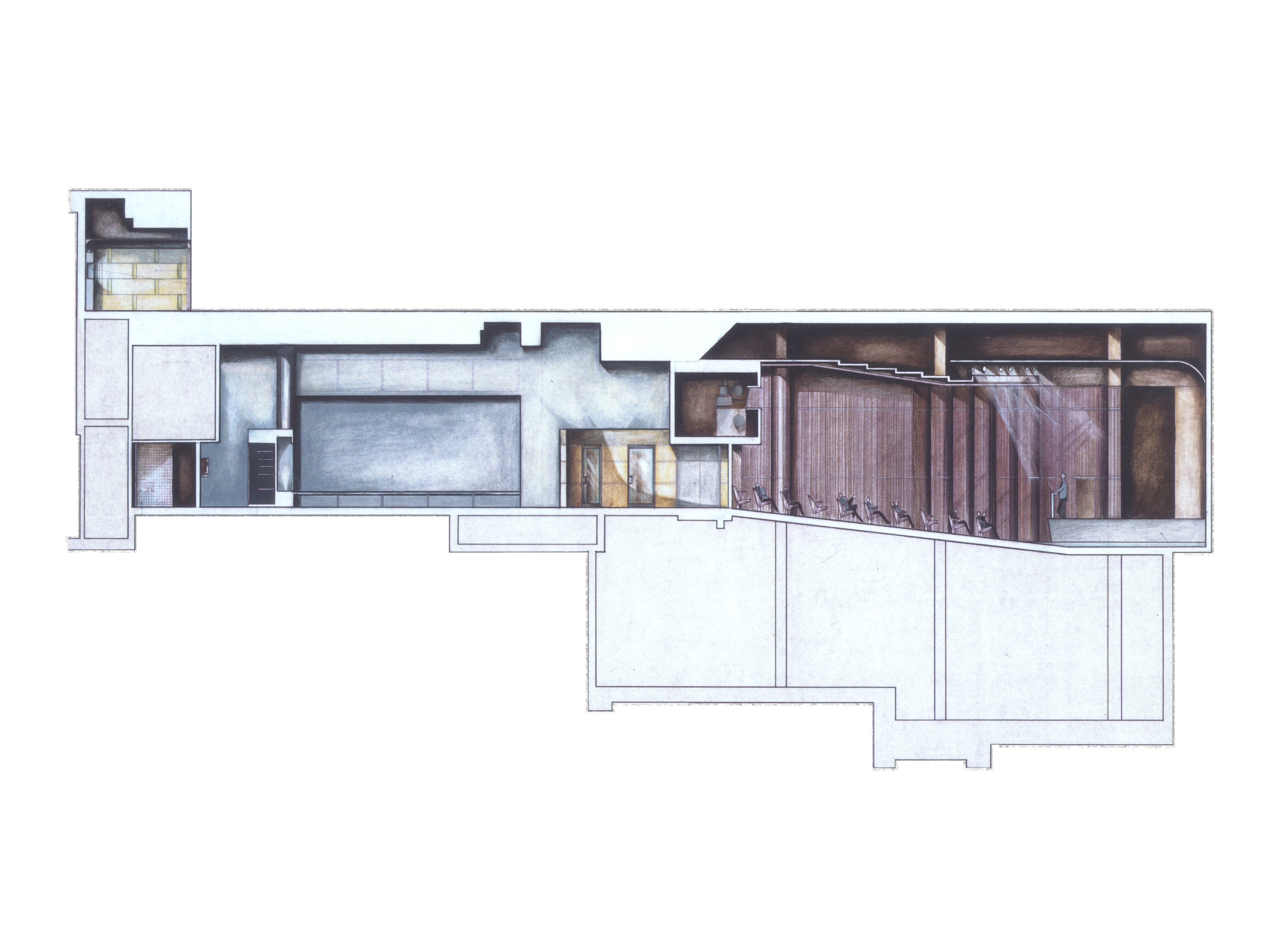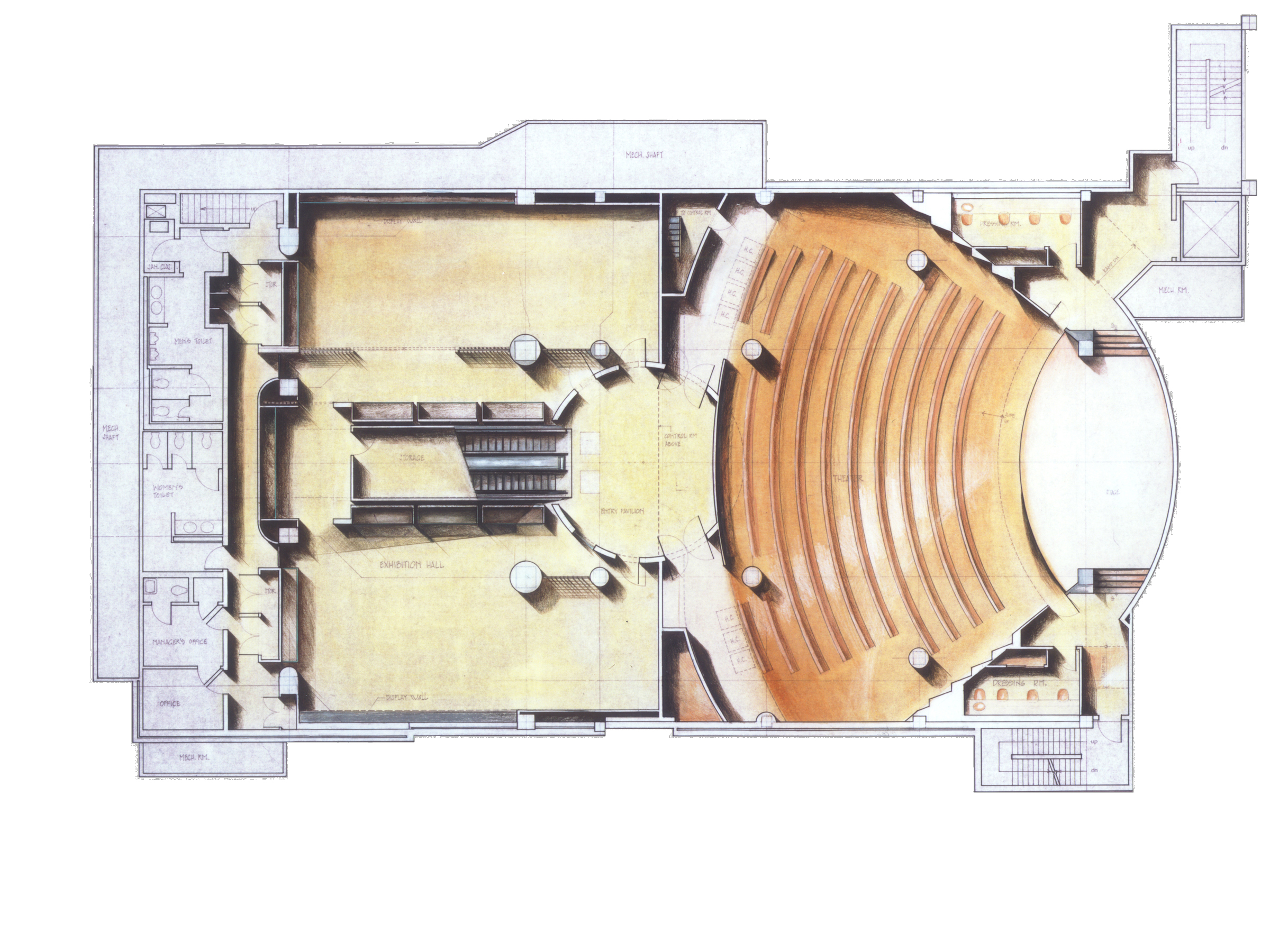Taipei Theater/Gallery, Rockefeller Center
Gut Rehab
Ting + Li Architects was selected to design a 234-seat Performing Arts Theater and Gallery Space that would replace a vacant multi-media theater in the basement of the McGraw-Hill building. The existing theater was gutted to make way for a theater suitable for diverse programs of Chinese dance, music, opera and film. The theater design includes an upgraded stage, slopped seating area, projection room, dressing rooms, catwalks, lighting and acoustical finishes. The gallery space features a wood lattice ceiling and museum exhibition lighting.
TLA developed a special double wall with retractable acoustical fabric that could transform the sound absorption of the walls for either live performance or film presentations. TLA provided complete A/E services including architectural, interior design (including custom-designed display furniture), structural, mechanical, plumbing, electrical, fire protection, audio-visual and special lighting design services.
TLA’s Taipei Theater & Gallery was published in Interiors Magazine (August 1992) and Contract Design (July 1992).
Client:
Republic of China
Location:
Rockefeller Center New York, New York
Project Size:
Theater: 234 Seats Gallery: 3,000 GSF
Completed:
1992


