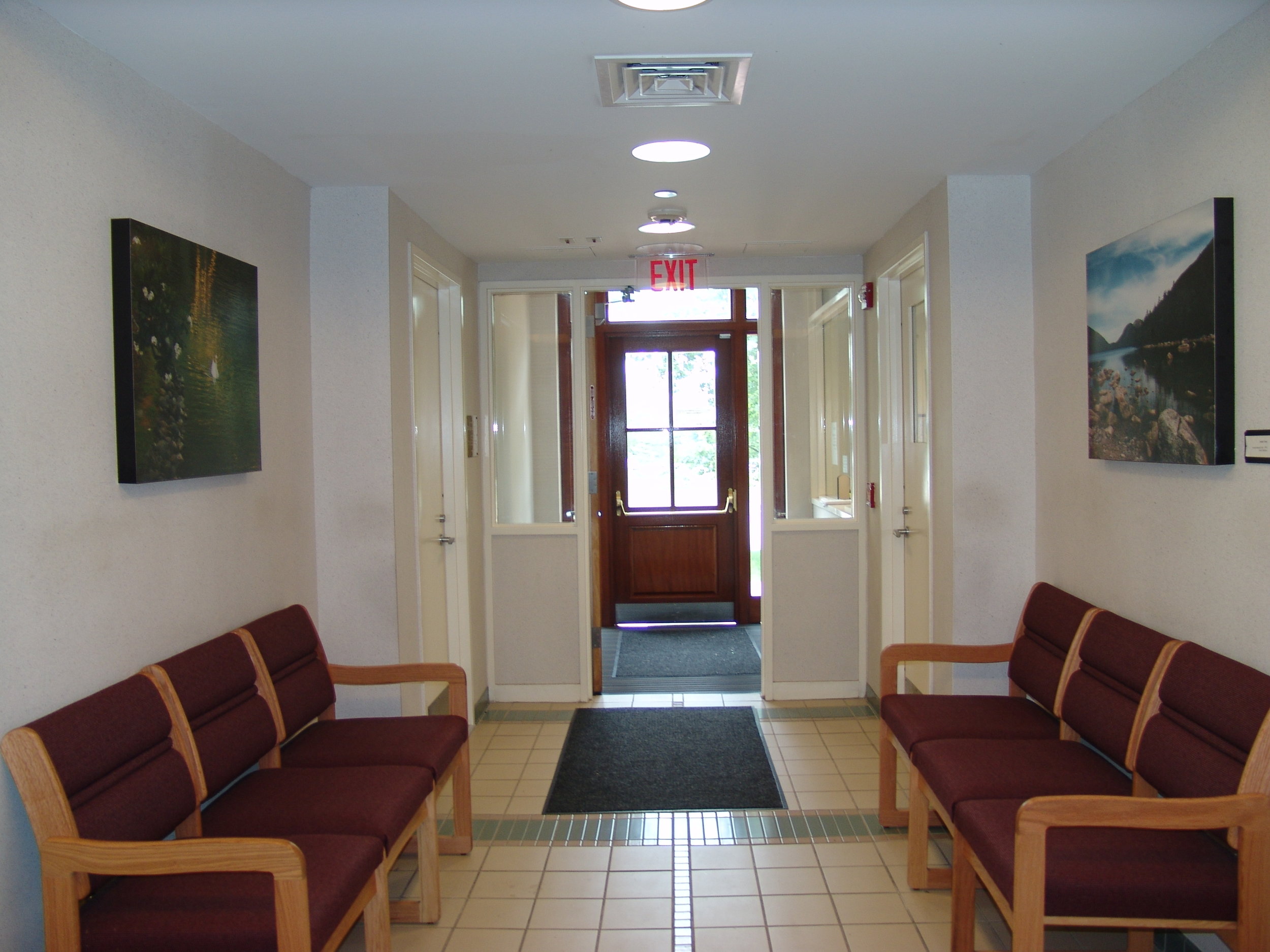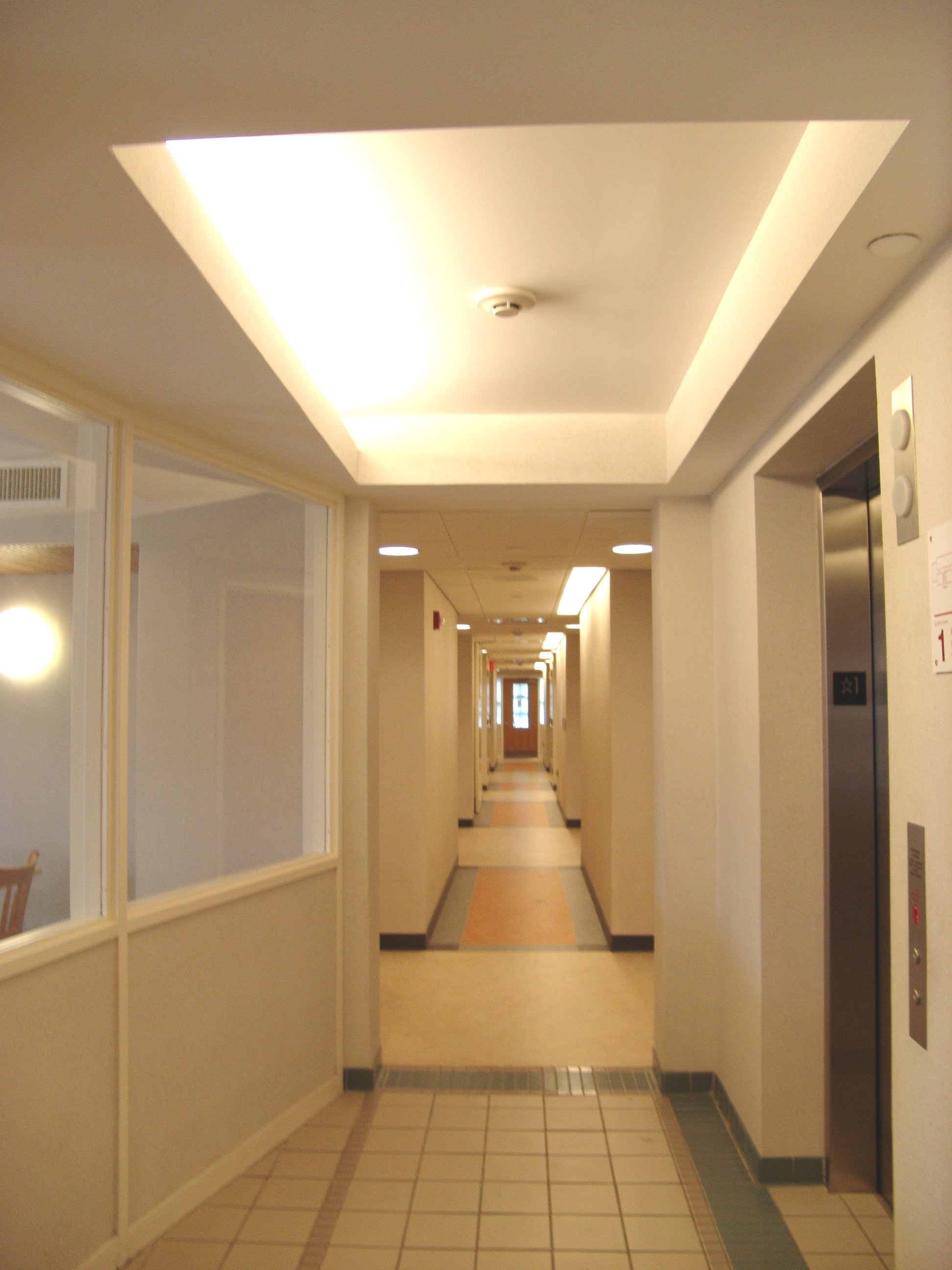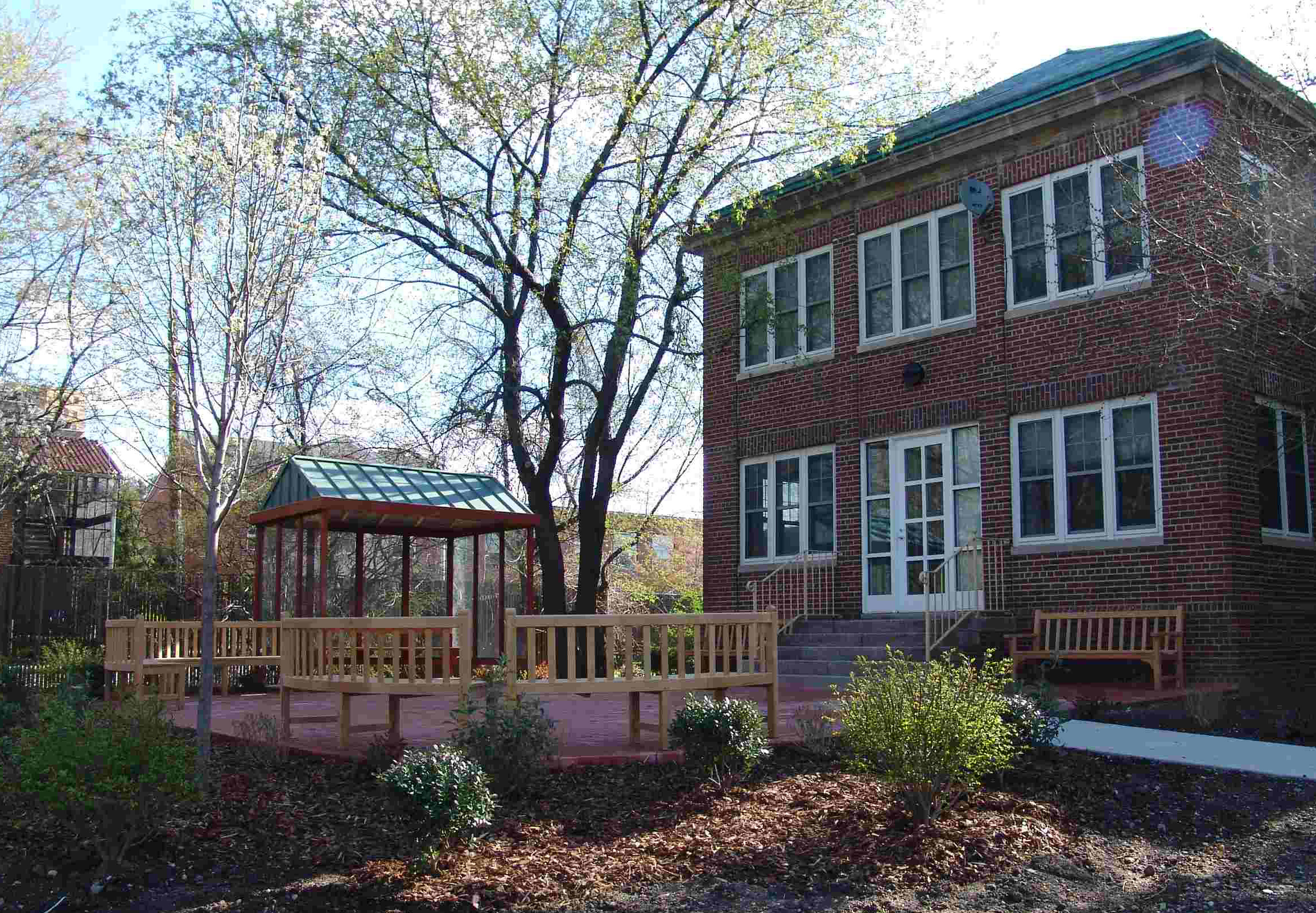Creedmoor Psychiatric Center – Building #66
Adaptive Reuse for Transitional Housing & Care
Building #66 is a two-story structure with a partial basement situated on the campus of Creedmoor Psychiatric Center. Originally constructed in 1925, the design includes a major gut renovation of the interiors and conversion of the building into transitional housing serving 51 patients diagnosed as severe cases. The facility is funded by the New York State Office of Mental Health (OMH) and planned for use by the Association for Rehabilitative Case Management and Housing Association (ACMH). The mission is to create a community setting where patients may develop skills to cope with life outside of the facility. The building design is in compliant with New York State Building Code, NFPA 101 Life Safety Code, and UFAS. The design features new finishes, elevator, dining room with commercial kitchen, family-style residential kitchens, egress stairs and new mechanical/sprinkler/fire alarm systems.
Client:
ACMH
Location:
Queens Village, New York
Project Size:
30,000 GSF
Completed:
2002








